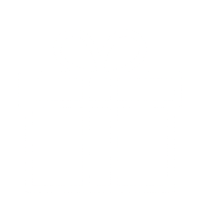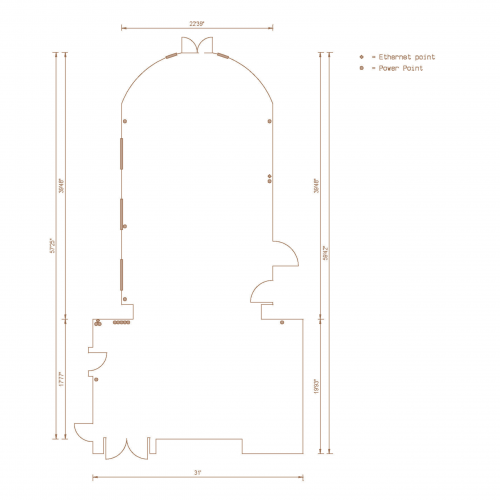Restaurant Hywel Jones
A stunning space overlooking the main driveway and front lawns. Ideal for meetings, private dinners, or large gatherings.
Location
Ground floor in the main house overlooking the driveway and front lawns.
Dimensions
• Area (sq. feet): 1403
• Length: 59’45”
• Width: 22’39″ / 31′
• Height: 15’32″ / 12’85”
Room Layout
• Cabaret: 42
• Boardroom: 32
• U-Shape: 28
• Theatre: 110
• Classroom: 60
• Dining: 80 with hire chairs
• Drinks-only: 120




