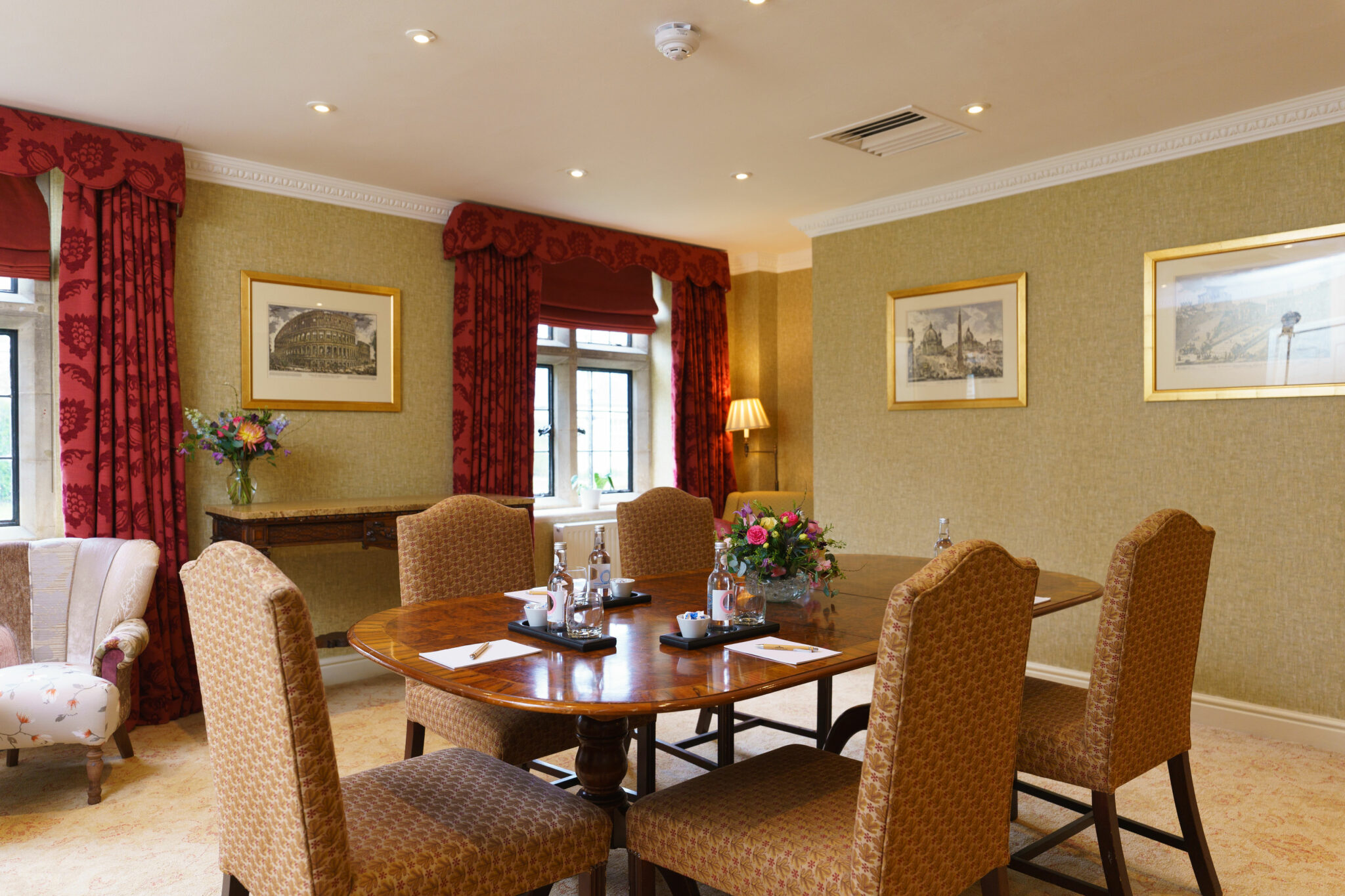Elegant yet functional
Lucknam Park is the ideal location for hosting meetings and events, with four elegant function rooms that are perfect for top-level discussions. Each room offers flexible space, making them ideal for creative exchanges, networking sessions, working lunches, and private dining. Located near Bath in Wiltshire, Lucknam Park is the perfect setting for your next event.
Enquire Now
To enquire please call 01225 742 777 or click the button below.




